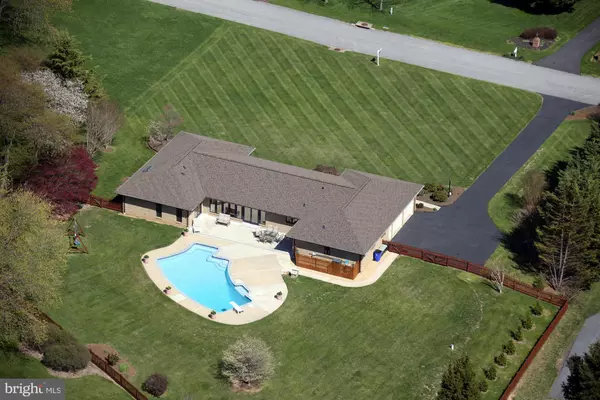For more information regarding the value of a property, please contact us for a free consultation.
13458 CHAROLAIS CT Highland, MD 20777
Want to know what your home might be worth? Contact us for a FREE valuation!

Our team is ready to help you sell your home for the highest possible price ASAP
Key Details
Sold Price $955,000
Property Type Single Family Home
Sub Type Detached
Listing Status Sold
Purchase Type For Sale
Square Footage 3,982 sqft
Price per Sqft $239
Subdivision Allnutt Farms Estates
MLS Listing ID MDHW291412
Sold Date 04/26/21
Style Ranch/Rambler
Bedrooms 4
Full Baths 4
HOA Y/N N
Abv Grd Liv Area 2,782
Originating Board BRIGHT
Year Built 1984
Annual Tax Amount $10,379
Tax Year 2020
Lot Size 1.070 Acres
Acres 1.07
Property Description
Fall in love with this tranquil retreat in the heart of Highland! This exceptional all-brick custom rancher is perfectly sited on an acre of land on a private court. A welcoming entryway leads to an expansive dining room boasting hardwood flooring and adorned with crown molding. Walls of windows and doors to soak in the back yard views line the expansive kitchen. Also featured is a center island, Silestone countertops, all new stainless steel appliances (to be replaced), and tray ceiling with custom lighting. A huge family room with wet bar and access to the back yard and pool provides the perfect space for entertaining. The private wing offers gorgeous bathrooms with stunning tile work, primary bedroom with private bath and two additional spacious bedrooms. Lower level living includes an additional bedroom, workshop with walkup to garage, recreation room with wet bar, and hobby room. Smart home conveniences include Ring doorbell/floodlight, NEST thermostats and keyless keypad entry. Outside, a heated in-ground pool, shed, fenced garden area, hot tub and patio with panoramic pastoral complete this beautiful oasis!
Location
State MD
County Howard
Zoning RRDEO
Rooms
Other Rooms Dining Room, Primary Bedroom, Bedroom 2, Bedroom 3, Bedroom 4, Kitchen, Family Room, Foyer, Laundry, Recreation Room, Workshop, Hobby Room, Primary Bathroom, Full Bath
Basement Full
Main Level Bedrooms 3
Interior
Interior Features Bar, Breakfast Area, Built-Ins, Butlers Pantry, Carpet, Ceiling Fan(s), Crown Moldings, Dining Area, Entry Level Bedroom, Kitchen - Island, Pantry, Recessed Lighting, Skylight(s), Tub Shower, Upgraded Countertops, Walk-in Closet(s), Wet/Dry Bar, WhirlPool/HotTub, Wood Floors
Hot Water Electric
Heating Heat Pump(s)
Cooling Central A/C, Ceiling Fan(s)
Equipment Built-In Microwave, Cooktop, Dishwasher, Disposal, Dryer, Exhaust Fan, Extra Refrigerator/Freezer, Refrigerator, Stainless Steel Appliances, Washer, Oven - Wall
Window Features Skylights
Appliance Built-In Microwave, Cooktop, Dishwasher, Disposal, Dryer, Exhaust Fan, Extra Refrigerator/Freezer, Refrigerator, Stainless Steel Appliances, Washer, Oven - Wall
Heat Source Electric
Exterior
Exterior Feature Patio(s), Porch(es)
Parking Features Garage - Side Entry, Garage Door Opener, Additional Storage Area
Garage Spaces 6.0
Fence Decorative
Pool Heated, In Ground
Water Access N
View Garden/Lawn, Panoramic
Accessibility None
Porch Patio(s), Porch(es)
Attached Garage 2
Total Parking Spaces 6
Garage Y
Building
Lot Description Front Yard, Landscaping, Level, Open, Poolside, Rear Yard, Rural
Story 2
Sewer Community Septic Tank, Private Septic Tank
Water Well
Architectural Style Ranch/Rambler
Level or Stories 2
Additional Building Above Grade, Below Grade
New Construction N
Schools
Elementary Schools Dayton Oaks
Middle Schools Lime Kiln
High Schools River Hill
School District Howard County Public School System
Others
Senior Community No
Tax ID 1405385067
Ownership Fee Simple
SqFt Source Assessor
Special Listing Condition Standard
Read Less

Bought with Alexander B Esfahani • Coldwell Banker Realty - Washington
GET MORE INFORMATION




